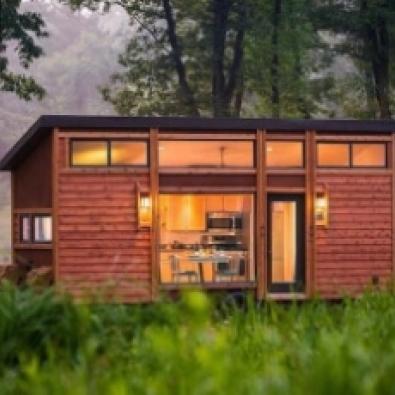
5 Tiny Homes That Will Make You Consider Downsizing
Tiny homes are gaining popularity due to their attractive price points, the desire to live simply, or a want for a new challenge in one’s life. Tiny homes come in all shapes and sizes, some are as small as 100 square feet and can typically go as large as 400 square feet.
1. The “Full-Size” Tiny Home
This home is equipped with a full size kitchen, standard bath tub, and two lofts. It’s also on wheels so you can take it with you wherever you go.



2. The Industrial Tiny Home
This tiny home is for anyone that craves a modern-industrial theme. This home has floating rebar steps, a full-sized washing machine and kitchen, propane cooktop and plenty of storage.




3. The Lumber Tiny Home
The lumber Tiny Home is a portable home. These provide more freedom and decrease one’s environmental footprint. The designer even incorporated a barn door that separates the kitchen and doubles as a closet door!



4. The Solar-Powered Tiny Home
This 238 square foot tiny home is solar powered. It also has a 35-square-foot wet room/shower, built-in shelving, and a spiral staircase to the rooftop deck!




5. The Double Loft Tiny Home
This tiny home is equipped with 10-foot ceilings, full-sized shower, two lofts, and a Lazy Susan for storage!



